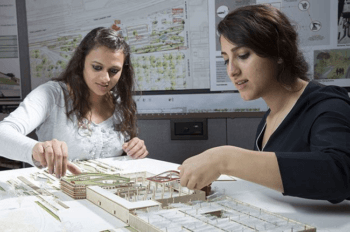Students Present Grocery Store Designs To HEB Executives
Prototypes for future HEB grocery stores created by Texas A&M architecture students were unveiled January 25.

Prototypes for future HEB grocery stores created by Texas A&M architecture students were unveiled Jan. 25 at the grocery store chain’s downtown San Antonio headquarters at a gathering that will include company design executives and local architects
Students created the models and drawings in a fall 2015 “architecture-for-health” studio led by George J. Mann, holder of the Ronald L. Skaggs Professorship in Health Facilities Design and Zhipeng Lu, architecture lecturer.
In the studio, 11 graduate architecture students and 15 environmental design students worked in six groups with guidance from members of HEB’s design and construction team and Texas A&M health science faculty to create prototype grocery stores equipped with gardening demonstration areas, farmers markets, and space designated for health screenings and cooking and nutrition education.
The designs reflect retail stores’ anticipated role in improving community health, said Bita Kash, director of the Center for Health Organization Transformation at the Texas A&M Health Science Center School of Public Health who is assisting with the studio. “In addition to collaborating with primary care providers and health systems, HEB could even participate in chronic disease management,” she said.
Students will also unveil designs for multipurpose vehicles that HEB could utilize to promote healthy diets and sell produce in areas underserved by grocery stores.
These “mobile educational units” would be small enough to fit on neighborhood streets but large enough to sell produce and facilitate nutrition education programs or post disaster relief efforts.
While some designs include space within the vehicles for classrooms and produce displays, others used the vehicle interiors to accommodate shading systems and activities staged outside of the vehicle.
In creating the grocery store and vehicle designs, students collaborated with Caren Easterling ’89, HEB director of design and construction, and a group of HEB architects, health promotion managers and building engineers.
Representatives from three local design firms, Marmon Mok, Lake Flato and Ford Powell Carson, will attend the unveiling.
Additional studio collaborators included Boon Chew, head of the Texas A&M Department of Nutrition and Food Science and Eric Bardenhagen, assistant professor of landscape architecture.
